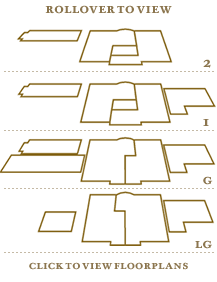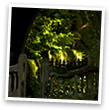
The Siteplan at Coodham
The main house interior has been constructed to create four luxury apartments and two duplex apartments. The East Wing, chapel and ballroom creating a further three very individual designer homes.
Large windows feature on all sides and over the four floors, that include the basement. They flood the interior and reveal the exterior and prompt a sense of harmony with rural South West Scotland, and frame the picturesque sprawling open aspect extending to over ninety acres. Lawns to the rear roll down to the lakeside. Planning ensures the open aspect will be retained.
Security & Maintenence at Coodham ››
COODHAM ESTATE
SYMINGTON
SOUTH AYRSHIRE
SCOTLAND
KA1 5PH
Agents:
CKD Galbraith
Tel : +44 (0) 1292 268181
Savills
Tel : +44 (0) 141 222 5875
email: salesinfo@coodham.co.uk
